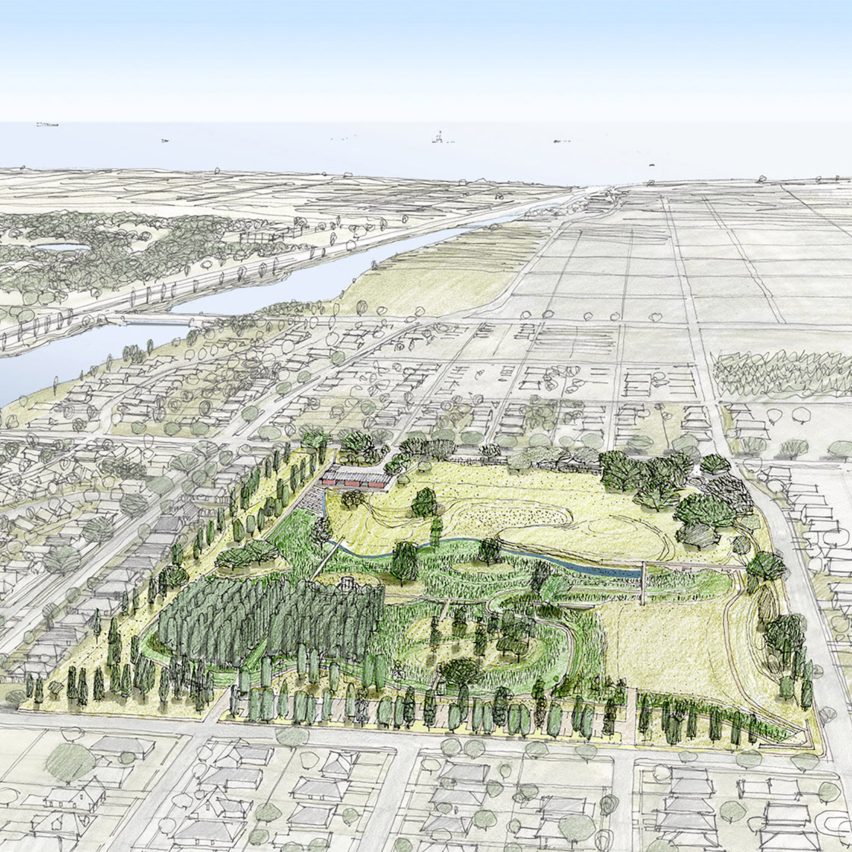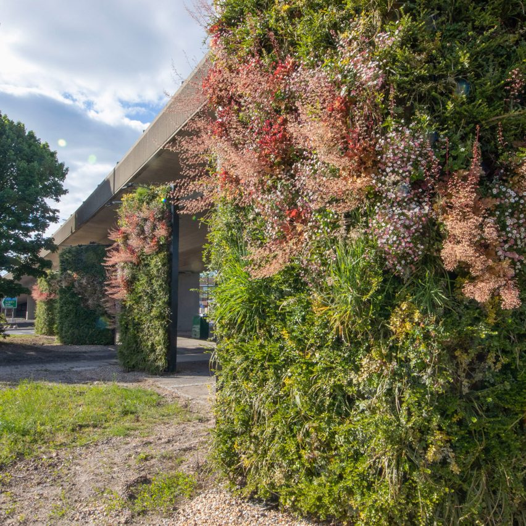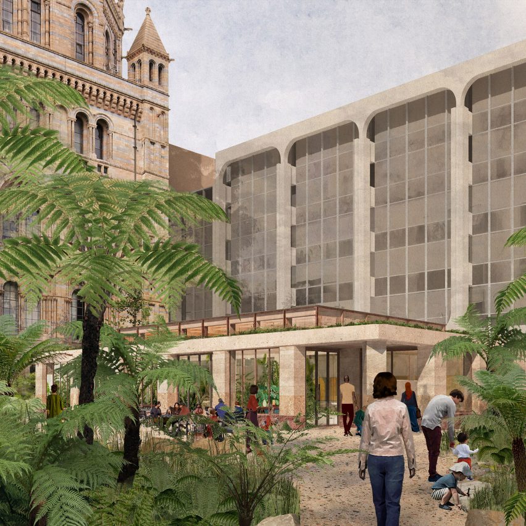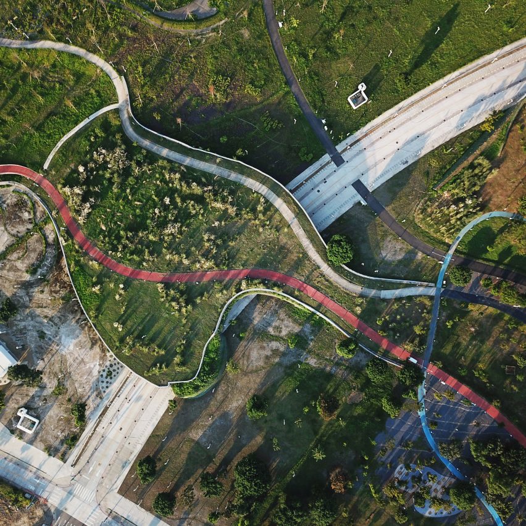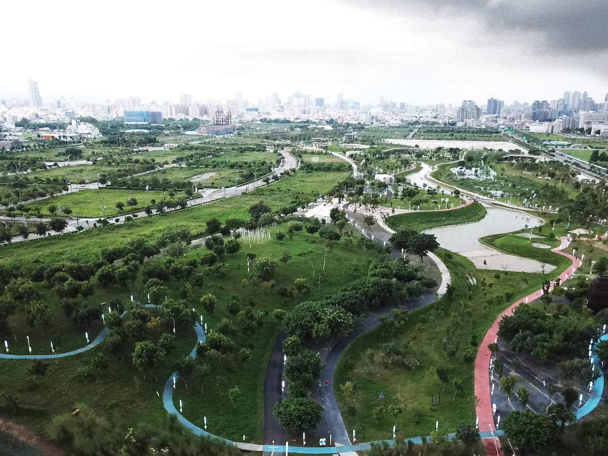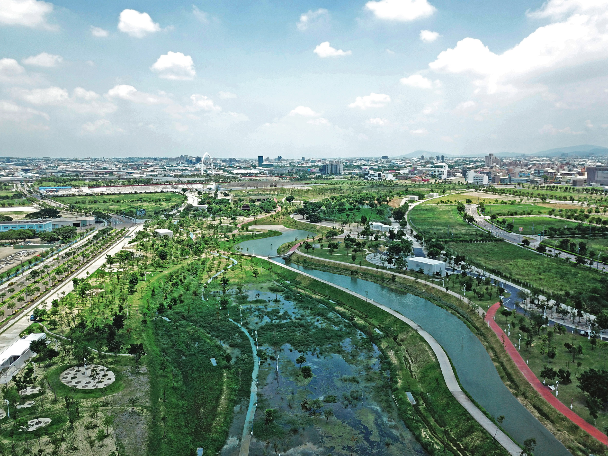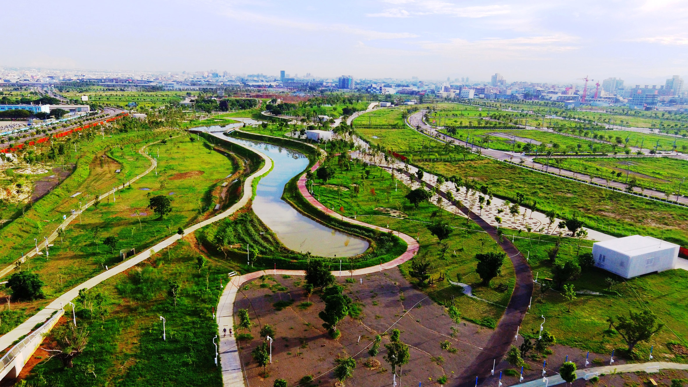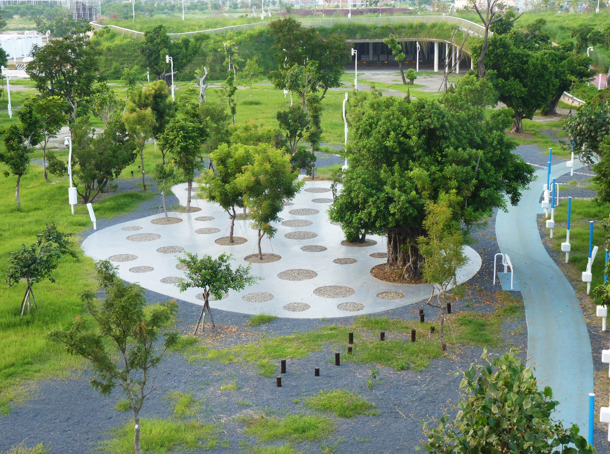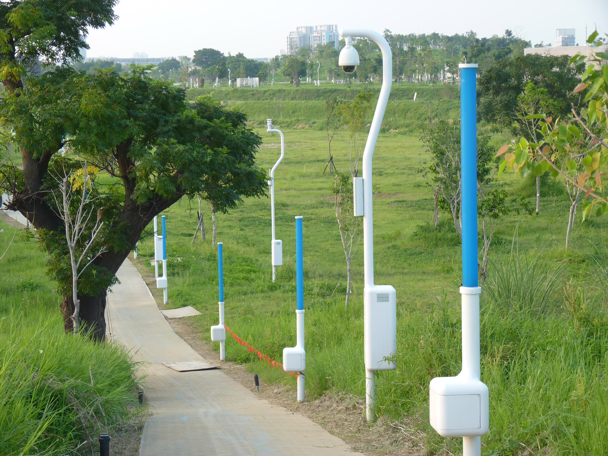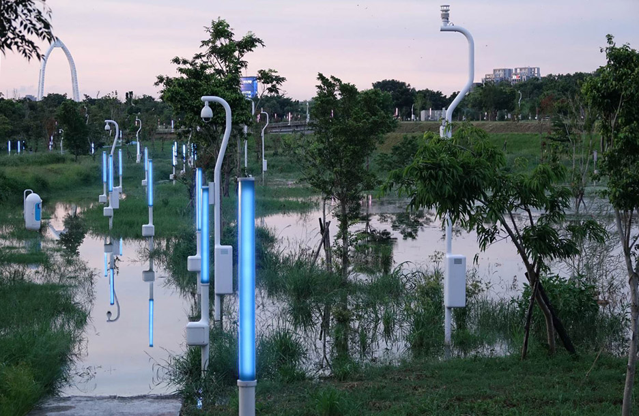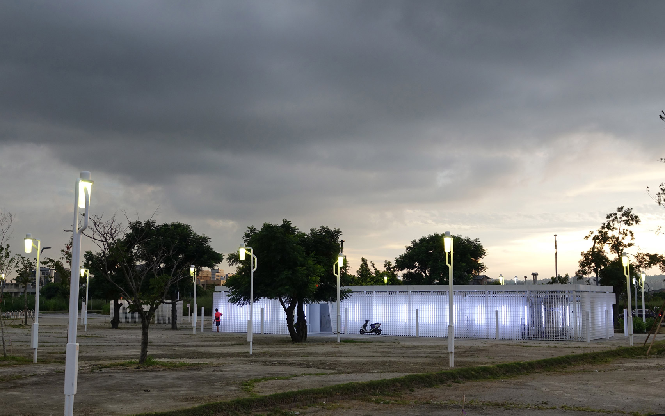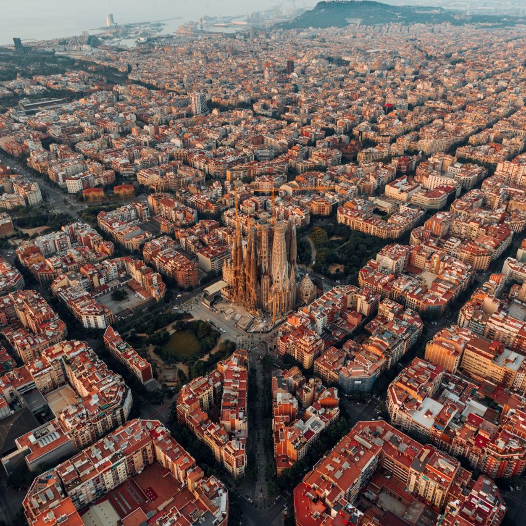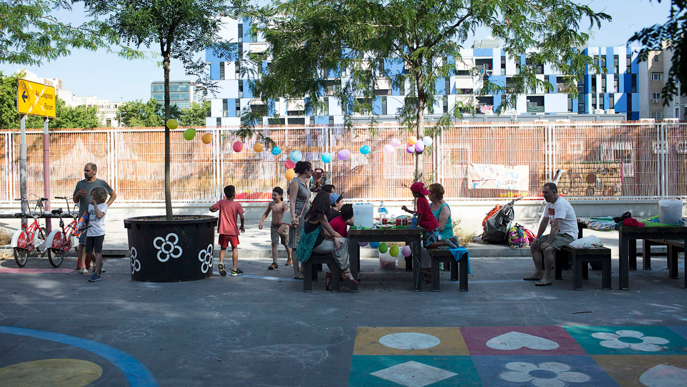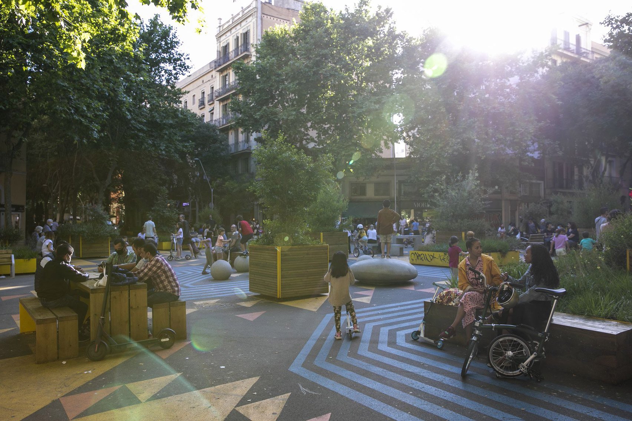This school show by Edinburgh School of Architecture and Landscape Architecture features 10 student projects, including a hub for upcycling low-value materials and a proposal that reimagines the purpose of Times Square.
The projects were all completed by students enrolled on one of the four architecture- and landscape architecture-focused courses at the Scottish school, which forms part of the Edinburgh College of Art and the University of Edinburgh.
Edinburgh School of Architecture and Landscape Architecture (ESALA)
School: ESALA, University of Edinburgh
Courses: Architecture BA/MA (ARB/RIBA Part 1), Architecture MArch (ARB/RIBA Part 2), Landscape Architecture MA, Landscape Architecture MLA
School statement:
"ESALA is one of the very few schools, internationally, to connect research and practice in Architecture and Landscape Architecture. Benefitting from being part of both Edinburgh College of Art (ECA) and the University of Edinburgh, ESALA offers a rich range of undergraduate and postgraduate programmes that include those professionally accredited by the Royal Institute of Architects (RIBA), Architects Registration (ARB) and the Landscape Institute.
"A series of detailed ESALA Catalogues have been produced to showcase both the extraordinary student work and the creative pedagogic approaches of the professional programmes and studios. They accompany the ECA digital exhibition Summer 2020."
![Errol Community Pottery and Weaving Centre by Katie-May Munro]()
Errol Community Pottery and Weaving Centre by Katie-May Munro
"Culture and community are brought together in a hybrid design of living and working environments. The design explores a regenerative approach for small Scottish towns, investigating place-making, attitudes of privacy, interaction and communality through internal and external gathering spaces.
"The building is rooted by its earthen materials of timber and brick. Errol's quirky local typologies are explored and developed: kiln tower, rural home and vernacular structure. Successional outdoor rooms encourage a wider appreciation of landscape and nature. The thematic strands of sculpting, weaving and joining are integrated within the structural design, the permanence of the architecture and the fluid landscaping approach."
Name: Katie-May Munro
Project: Errol Community Pottery and Weaving Centre
Course: Architecture MA (Hons), (ARB/RIBA Part 1)
Unit: Looking North Design Studio
Tutors: Andrea Faed and Jack Green
Portfolio: degreeshow.eca.ed.ac.uk/2020/katie-may-munro
Email: s1626252@ed.ac.uk
Urban Ca[r]talyser by Sonakshi Pandit
"The project degrows Edinburgh's Craigleith Retail Park into a hub for upcycling low-value materials into architectural components. Hacking the site's retail infrastructure, the proposal reintroduces public space and pedestrians to the site. Finding value in existing elements on-site, the project upcycles 950 shopping carts found on-site into 'gabion-carts,' utilising their affordances to construct transformable structural walls that can be climbed, seated on, played with and used to store goods.
"The invention of a gabion-cart trombe wall-system passively heats the building. The ability to grow gabion-carts with rubble from demolition works weaves the tectonic system into Edinburgh's material networks, prototyping the diversion of low-value material streams, whilst promoting reuse and upcycling as degrowth methodologies for architecture."
Name: Sonakshi Pandit
Project: Urban Ca[r]talyser
Course: Architecture MA (Hons), (ARB/RIBA Part 1)
Unit: Edinburgh Material Library
Tutors: Moa Carlsson and Simone Ferracina
Portfolio: issuu.com/sonakshipandit/docs/urban_ca_r_talyser_-_a_reconsideration_of_value_re
Email: sonakshipandit5@gmail.com
![The Sitopian City by Qamelliah Nassir]()
The Sitopian City by Qamelliah Nassir
"The Sitopian City is a sustainable community that bases the philosophy of food sustainability and equality to the life that occurs within the complex, helping those who enter find nourishment in their day and in their life.
"It stems from the belief that food is not a luxury item, but an essential part of life that deserves a central role in society. Sitopia focuses on the rituals of food growing and transformation consumption and takes on a hybrid nature as dwellers, growers and gastronomists are able to be a part of every aspect of food production, transformation, consumption and distribution."
Name: Qamelliah Nassir
Project: The Sitopian City
Course: Architecture MA (Hons), (ARB/RIBA Part 1)
Unit: Productive City
Tutors: Giorgio Ponzo and Ana Miret Garcia
Portfolio: degreeshow.eca.ed.ac.uk/2020/qamelliah-nassir
Email: s1613321@sms.ed.ac.uk
Harrison's Workshop (ii) by Rishabh Shah
"Harrison's Workshop (ii) is a landscape and architectural proposal that addresses the intricate political, social and environmental challenges attending upon a turbulent political climate, where the relevance of the United Nations in the 21st century has been called into question.
"Named Pangaea, the last supercontinent, the thesis offers a landscape of a multifaceted, critical and highly charged neighbour, housing laboratories of change beside the existing UN campus today. In this case, the term laboratories refers to more than a scientific research room. Instead, it alludes to a testing ground for social and environmental concerns that have been marginalised by United Nations."
Name: Rishabh Shah
Project: Harrison's Workshop (ii)
Course: Architecture MArch (ARB/RIBA Part 2)
Unit: Island Territories VI: Manhattan Scapeland, Estrangement/Displacement
Tutors: Adrian Hawker and Victoria Clare Bernie
Portfolio: rishabhshah.myportfolio.com
Email: rish.shah2011@gmail.com
Re-Dressing an Illuminated Spectacle by Eireann Iannetta-Mackay
"This project articulates a landscape that reconfigures Times Square's iconic digital signage through a redressing that spaces the digital language away from the existing facades to allow another world of inhabiting to happen between the thicknesses.
"With the iconic Statue of Liberty watching over the city as the Mother of Exile, this proposal also smuggles architectures into the shells of the square's existing buildings, giving houses for performers and creatives who are exiled from their own. An archipelago of performance spaces reinterpreting the notion of an illuminated spectacle given over to the pleasure of consumption and the consumption of pleasure."
Name: Eireann Iannetta-Mackay
Project: Re-Dressing an Illuminated Spectacle
Course: Architecture MArch (ARB/RIBA Part 2)
Unit: Island Territories VI: Manhattan Scapeland, Estrangement/Displacement
Tutors: Adrian Hawker and Victoria Clare Bernie
Portfolio: eiannettamackay.myportfolio.com
Email: s1434417@sms.ed.ac.uk
(Un)doing Thresholds by Joseph Coulter, Eirini Makarouni, Katerina Saranti and Katy Sidwell
"(Un)doing Thresholds explores the temporalities and architectonic specificities of porous conditions of Naples, where undoing is presented through Andrew Benjamin as a productive conception of urbanity; one in which porous architectures are undone, drawn through one another, in a constructive overwriting founded in the immediacy of the city.
"Exploring architectures of ruin, labyrinth and theatre, be they programmatically labyrinthine or theatrical, or materially or spatially so, the thesis considers their interpenetration: each space becomes a threshold to another space. It promotes the expression of presence in the city, gathered in collectivity, that takes possession of space as a protagonist in constructing an experience of Naples that goes beyond the control of fixed political and historical representations of the city."
Name: Joseph Coulter, Eirini Makarouni, Katerina Saranti and Katy Sidwell
Project: (Un)doing Thresholds; Door / Ways to New Neapolitan Practice(s)
Course: Architecture MArch (ARB/RIBA Part 2)
Unit: City Fragments: Neapolitan Porosities
Tutors: Chris French + Maria Mitsoula
Portfolio: issuu.com/josephcoulter
Email: josephcoulter@mail.com
7 Gates by William Maddinson and Murray Livingston
"Our research, initiated through the making of a Camiño map-book, brings to light the disparate relationship between Santiago's city centre and its landscape. The project seeks to give agency to the productive landscape, to place it in the present moment, mobilised by sedimentation of Santiago's history and an eye to the future.
"Using water as a connective principle, 7 Gates proposes a publication assemblage along a new 7th route into the city for the production of Camiño para-books. More specifically, the photographer's studio and gallery and bookbinder's workshop are sited within existing structures of the old town and therefore speak to sensitive, locational specificity, while the Timber Mill forms a new material threshold on the city's outskirts (the canopy of a Eucalyptus forest).
"These buildings, therefore, play out a tension between ecstatic expansion and contraction across scales within the larger productive landscape – each building is an architecture of ecstasy, re-mobilising the wet-scape of Santiago."
Name: William Maddinson and Murray Livingston
Project: 7 Gates: Routes, Rituals & Architecture of Ecstatic Wet-Scapes
Course: Architecture MArch (ARB/RIBA Part 2)
Unit: Ecstatic Objects, Santiago de Compostela
Tutors: Mark Dorrian and Ana Bonet Miro
Portfolio: thebluehour.co.uk and futureestate.co.uk
Email: williammaddinson@yahoo.co.uk and murray.n.livingston@gmail.com
![Reimagining Urban Landmarks - The Akersnes Peninsula by Yanqin Pan]()
Reimagining Urban Landmarks by Yanqin Pan
"This landscape architecture design project seeks to embody a change in attitude towards future urban development by embracing the concept of degrowth and exploring the implications of this approach for the discipline of Landscape Architecture.
"The project seeks to redefine the relationship between landmarks and the urban environment by shifting impetus from the landmark as a demonstration of power, wealth and status towards new forms of spatial and compositional typologies that can meaningfully contribute to enhanced socio-environmental development in the city of Oslo. The design explores a renewed experiential relationship between the physical elements of this stretch of urban coastline."
Name: Yanqin Pan
Project: Reimagining Urban Landmarks - The Akersnes Peninsula
Course: MLA Landscape Portfolio 4
Unit: Oslo Studio: Specificities of time specificities of place
Tutors: Lisa Mackenzie and Christopher Gray
Portfolio: degreeshow.eca.ed.ac.uk/2020/yanqin-pan
Email: panyanqin@pppesign.com
![Future Croft by Anna Reid]()
Future Croft by Anna Reid
"This project considers how the human occupation of landscapes and more-than-human actions can be brought into dialogue in the context of landscape stewardship and landscape design in the Scottish Highlands. This project investigates the future of crofting communities within the context of pressing contemporary local, national and global scale challenges.
"Initial exploratory work considers the intrinsic links between humans and non-humans before imagining how the consideration of more-than-human relationships underpinned by socio-ecological values might shape the landscape through future small scale agriculture and land tenure practices. Together the project highlights the importance of a community who socially and ecologically collaborate to sustain the land for future generations."
Name: Anna Reid
Project: Future Croft
Course: MLA Landscape Portfolio 4
Unit: North Coast Landscapes: Actants and assemblages of an Atlantic coast
Tutors: Elinor Scarth and Anaïs Chanon
Portfolio: degreeshow.eca.ed.ac.uk/2020/anna-wallace-reid
Email: anna_wallace_reid@aol.co.uk
The City's Wet Plate by Jennifer Fauster
"Situated at the threshold of Manhattan's geologic, aqueous, and ecologic intersection – the neighbourhood of Canal Street – a 'scapeland' emerges. This speaks of an attempt to compress the wider landscape memory of the hydrological flooding events and ecological entities, into a hybrid landscape that provides favourable conditions for the re-emergence of island-like communalised open spaces.
"Empowered by a temporal cartographic method of flooding, fixing, photographing and exposing, it not only lays bare the city's ecological, hydrological and cultural dysfunctions but offers these new island conditions – a scapeland of measure and exposure where Manhattan's discrepancies transform into reservoirs, perforating the ground and issuing forth a new aqueous city reality, a place of register and containment operating in positive co-existence."
Name: Jennifer Fauster
Project: The City's Wet Plate - A reconfiguration of a landscape's double memory
Course: MSc Landscape Architecture, Year 5
Unit: Island Territories VI: Manhattan Scapeland, Estrangement/Displacement
Tutors: Adrian Hawker, Victoria Clare Bernie, Lisa Mackenzie and Tiago Torres-Campos
Portfolio: cargocollective.com/jenniferfauster
Email: s1449858@ed.ac.uk
The post ESALA presents 10 student architecture and landscape projects appeared first on Dezeen.










































